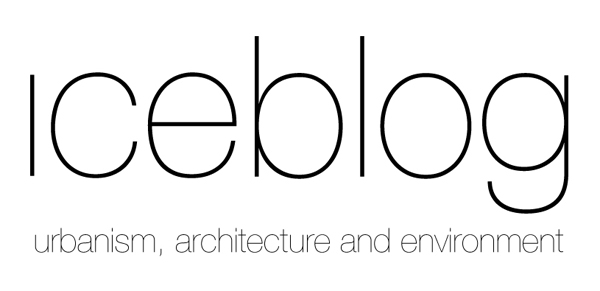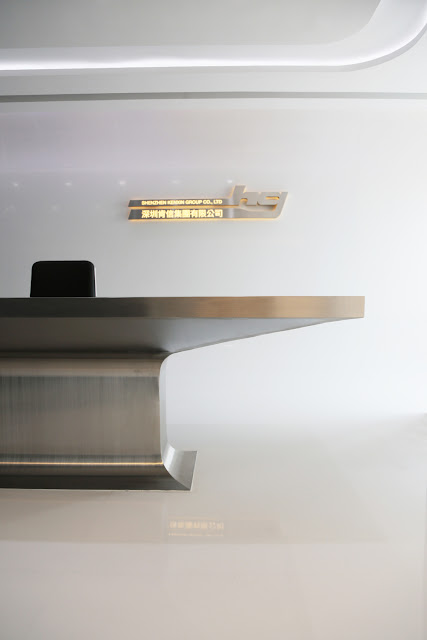We have been approached via email by a company (Bapeqs Group) from Qatar, which asked us if we are interested in designing a shopping mall in Qatar. It sounded like a great opportunity: USD 60,000,000 budget for 12,500 sqm, sustainable design approach with targeted green certification. Of course we were interested.
Yet we were concern how they got to know us as you don't do multimillion dollar business with somebody you don't know at all. For sure Qatar is booming, far away from us and they do have a lot of architectural practices in the region. Our repeated question on how they came about to contact was finally answered with: Our CEO instructed us to contact you after his last trip to China.
It was suspicicious that no connection could be made to anybody we know. Too good to be true. However we stupidly caught us already thinking about some sketch design ideas and talking to an environmental consultant who had a branch office in Doha as well. It is the stupidity of the architect that makes him do these irrational moves. It must be the urge to create that overrides logic and reason.
We were asked to submit a brief office CV and introduction and they told us they scheduled a meeting among the board of directors to discuss, which architect to select for the project. Eventually they selected us as the appointed architect and issued a formal letter stating their choice.
Around that time a befriended architect, who is exclusively doing non-commercial small scale work with no commercial experience whatsoever, asked me if I had experience in working in Qatar. He received this email about a shopping mall design. He was getting rather excited about it, yet tried to maintain a face of skepticism, but was very keen to believe it could be true. I surely realized that moment how blinded I have been for the moment: my ego was pleased when somebody wants to work with you. I felt reassured that my work is great and globally relevant if somebody contacts you from the far outer regions of the planet. What a dumb and puny nature is the common architect (such as myself).
However, with the new information of unlikely coincidence, I was getting curious on how this would end and why would somebody do this? What's the catch? Our environmental engineer told us to hope for the best but prepare for the worst.
I received an email by the client to invite us to Qatar with up to 5 people. They informed us that Qatar has strict requirements for architects. Every company that wants to work in Qatar has to register with the AARCQ first. The registration comes with a price tag of USD 2,100, wired via Western Union. So here was the catch.
Luckily I am a stingy person so I contacted the client that he should bear the costs of the registration, upon which he replied that they spoke to the AARCQ, which passed the responsibility of fee payment to the architect only.
Luckily I was cured mentally enough already to decided to play that game a bit longer for at least gaining some entertainment and laughter from the incident. I contacted the AARCQ myself and ask them for advise on how to deal with the registration fee and this is their reply:
"Thanks for contacting us. The Architect's Accreditation Registration Council of Qatar represents the architectural profession in Qatar. It is engaged in producing an extensive series of practice, management and law reports on matters related to architectural practices and building in Qatar generally. One of its main functions is to initiate, define and assist in the implementation of program and co-operation in the development of architectural education, practice and research in Qatar. It is mandatory for an international company to register with AARCQ to proceed a project in Qatar. For your registration follow the link below for the registration form
http://aarcq.org/registration_form.htm
It is your duty as an Architect to obtain this we do not allow client to do this because may client hide under their architects to register draftsman AARCQ international Verification officer to Asia is in United Kingdom , this will help make the Verification faster with help of the international verification officer we will be enable to issue the certificate within 7 working days.
Please note that all international registration payment is through western union money transfer, it is written on the form. The complete address and the name of the verification officer that will pick up the funds on our behalf is below , make the payment in favor of the person stated below.
Name:- James Morris
Address:- 17 vibreville Street, London 8 DE, United Kingdom
You can call him now on+447012929027
I hope to hear from you , thanks for contacting us."
I was wondering after such an email, if anybody would ever be so naive to pay as a foreign firm to an address in London on behalf of a government body of Qatar for a project in the Middle East? Apparently and sadly there are such cases. An Internet research shows that this fraud has been ongoing for a few months now (NL-Architects also wrote about this in their blog):
http://nlarchitects.wordpress.com/2011/10/25/dream-assignment…-or-419/
I contacted the so called client again and asked them to bear the fee while we do the submission. He returned with the following email:
"If you can not handle this we can not do another thing. Did for we pay for your school fees for you to become and architect why is this so hard for you. For us to continue you have to do it yourself"
I finally returned his email with the following self-satisfactory answer:
"I contacted the AARCQ already and they gave me a recipient address in London to pay the registration fee to:
Name:- James Morris
Address:- 17 vibreville Street, London 8 DE, United Kingdom
As they don't seem to care who pays the fees, please kindly transfer the USD 2,100 on our behalf to the person in London. Send us the western union slip and we will do the submission of the documents."
To conclude:
I was surprised by the professionalism of the fraud and want to take the chance to warn other architects about this.
These people really put an effort in with creating websites and hold up a conversation for quite some time. At first glance everything looks slightly plausible.
I think they do understand us architects rather well: vain to the bone, in desperate need for recognition, blindfolded to fraud due to the immense competition in our profession worldwide and the need to grasp any opportunity that occurs. Already we do competitions for free, so why not pay a registration fee for a project. We willingly give away freebies and undermine our competence as a business. So why not doing a fraud that targets the naivity of the profession as a whole? Luckily we got away with a good laugh. I hope that this post helps others to not fall into this trap.
PS: This was our final email to the "client", concluding our conversation. Obviously there was no answer ever again:
Hi Mubarak bin Ali,
Thanks for your email.
I tried to contact the AARCQ again to waive the fee for us as money cannot be transferred to a foreign account on behalf a government body.
As it says on their website that the AARCQ is a statutory board under the ministry of works and housing, I have taken the liberty to contact the ministry of interior of Qatar to verify the payment procedure. It turned out that there is no such ministry of works and housing or the AARCQ.
I am afraid to inform you that you have been scammed by some filthy individuals who want to fraud honorable clients such as yourself.
Luckily nobody has been harmed financially up to now. As there is also no need to register our company in Qatar according to the ministry of interior, we can go ahead with the project for now. We are looking forward for a successful collaboration.
Please book the tickets for 4 of our staff as well as accommodation. As the flight is longer than 4 hours, international business practice requires business class for the directors (in our case 2 people). As we need to understand the local conditions better, we would suggest to stay for a total of 4 days.
Please let me know what information you need to book the flights.
Thanks



























































