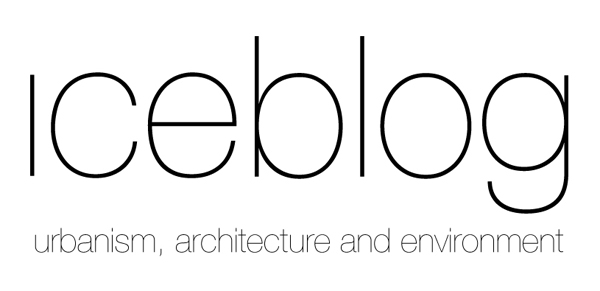
Introduction
With the introduction of the HKXC next to Chep Lap Kok International airport, the gateway to Hong Kong will create the largest single point of entry to the city. Together, there will be a peak flow of passengers of 180,000,000 people per year (est. 50,000,000 through the airport and 130,000,000 through HKXC). Around six percent of the entire population of Hong Kong will pass this area daily, which will make this hub a commercial opportunity in itself. To cater this volume of travelers, the project is more than just another border crossing facility: It has the potential to become Hong Kong’s international city, a place for commercial activities, short term stay, destination leisure programs and recreational spaces: International air passengers, who stop over in Hong Kong for a few hours can relax in some of the leisure attractions in HKXC, locals can use the duty free shopping facilities to have an alternative to some of the products. Business traveler might use the opportunity to meet in the international zone for a stopover business meeting. Just like Hong Kong itself, HKXC creates an urban environment, which uses densification to create a maximum of opportunities for the user - and therefor is the most iconic symbol of the energy and potential of the city.
Planning
The project is driven by the notion of creating a critical mass, a nucleus of circulation, program and space. Instead of accepting a scattered site planning, we propose to compress and connect all the building facilities on the site into a singular super structure. The proposal rationalizes the site and divides it into three distinctive zones:
- Hong Kong Side with all the inbound facilities.
- HKXC International Exchange Hub with all border crossing facilities as well as commercial and recreational facilities and the access to the airport.
- International Side with the road connection to Zhuhai and Macao, outbound facilities, the access to the basement car park as well as the entry point to the HKXC.

Building
Evaluating the given program, a reconfiguration of the buildings can concentrate most of them in one central strip of 1 KM length. Given the height restrictions due to the airport, this strip can accommodate around 500,000 sqm of GFA. This super structure is organized in a sectional principle: All border crossing facilities, such as terminal, kiosk, police and immigration offices, examination will be located at the ground. The central zone will contain a 5 story block, that contains Police Tower, Inbound Cargo Examination and the Admin on the upper floor, in order to compact the circulation. All facilities are connected by a closed circulation system detached from the public. The structure will be extended to create space for additional program of the HKXC: It contains a critical mass of duty free shopping malls, cinemas, water and spa park and other fun sports, food and entertainment program, conference, business center and hotel. It is an addition to the international zone of the airport, only accessible from the international side of the HKXC. It serves as a short term stay for the international passengers as well as the locals, becoming a destination city and a miniature icon of the complex programmatic network of Hong Kong. This superstructure will be covered by a roof system, which enables light penetration, yet no direct sun. It acts as a large scale sun shading device, which at night transforms into an ornamental lantern for the approaching airplanes.


Site Environment
With 130 ha of reclaimed land, HKXC has a major impact on the (marine) environment in that region. It is the intention of the site strategy, to minimize the impact of the land and try to re-naturalize it as much as possible, in order to provide a low maintenance environment.
With a large flat and sealed surface, drainage is the major driving force to a more sustainable understanding of the ground. We propose a soft approach to the ground, creating a blurred edge condition between roads and green zones, so that nature can invade gradually areas, which are not used by human or car circulation. The project proposes a flexible ground systems such a stabigrid, which provides a solid ground for even heaviest traffic, yet allows water permeability as well as natural growth of shrubs and grasses.

Team: Ulrich Kirchhoff, Claudia Wigger, Louise Low, Tim Mao, Hugo Ma, Arthur Bel
© 2010, ice - ideas for contemporary environments

No comments:
Post a Comment